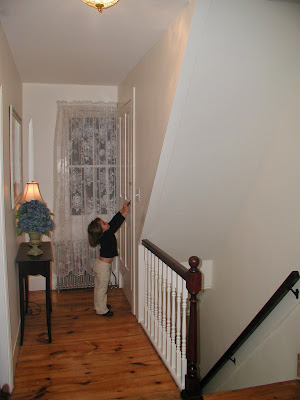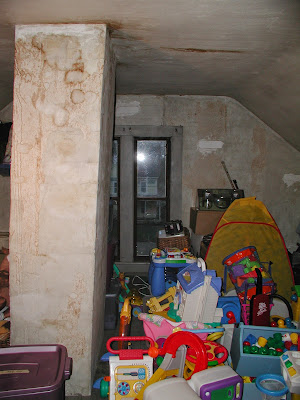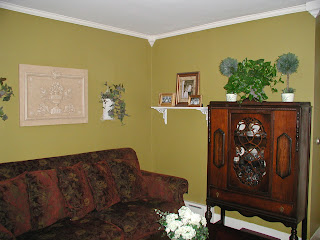So I changed the name of the blog. The girls have an issue with the word cottage. Ha! So I brainstormed a few new names and this is the one that stuck. And the girls like it too! It represents more what the blog is about since I don't just write about Duck Head Cottage. I write about our 1790's colonial, our lake house, and most importantly about home and all that that means to our family.
We fell in love with this house years ago and knew somehow we had to make it ours. I had always had a thing for this house for some reason when we lived down the street from it. When a for sale sign went up in the yard I told Rod that "our house" was on the market. I had missed the first day of the sale even though I drove by the house on my way to and from work every day. It was April fools day and I'd gotten two flat tires on that rainy day driving home with the two older girls from school and daycare. A police officer pulled over to protect my car while I waited for the tow truck and when he realized I had two flats and two kids in the back he offered to drive me home. I was just pregnant with Haley but didn't even know it yet. He pulled Lindsay's carseat out with her still buckled in it and moved them to the back of his cruiser. So then I was chatting with the nice officer when we drove by the house and it's new for sale sign and never even saw it. That following Monday I saw the sign on my way to work and immediately called Rod. I was worried we might have already missed our opportunity to get it. We put an offer on the house, found out we were pregnant with Haley and went away to Mexico for a friends wedding within the next few weeks. While in Mexico our real estate agent called to say they'd gotten another offer and were going to take it unless we came up in price. In our minds we were already living in the house with the extra bedroom for our new baby and the big yard and the old house charm. We came up in price, closed on the house and moved in on June 25, 2004. I'll always remember the date because it was the year before Haley was born and it was my step-father's birthday (Thanks Mark!)
She was old, built in 1790, and turned 214 the year we bought her. We felt like it was a sign because our address is 214. We were cautioned by my parents not to buy her. After all I had been raised in a house that was even older. They knew how much work an old house takes. They also could tell we'd already fallen in love and weren't seeing the work. Truthfully we could have lived in the house as is for years. But that is not why we bought her. We have found that we love making things our own. Whether it is new landscaping, adding wood flooring and building a stone wall at our first house or redoing the entire kitchen and back of our current house, we like to put a stamp on our houses and make them our own. We truthfully love projects and creating so this house felt like one big awesome project to us and we couldn't wait to get started. It is fun to look back at the old pictures and realize how much we have truly done in this 14 year span. A lot of love has been put into this house. She has given us our share of headaches. Also a lot of blood, sweat and tears. It was raining down Kelsey's chimney the first night we moved in and we questioned our choice. Severe lead issues with our two youngest girls had us in tears and putting the house on the market right after our kitchen was complete. Bats and a series of whole family rabies shots had us questioning our sanity. We've spent plenty of late nights painting (we have painted every room in this house now...many of them more than once) and moving furniture around (most rooms downstairs have tried a hand at living room, dining room and playroom). But truthfully I couldn't imagine us anywhere else, raising our girls here, welcoming our two dogs to our family, and continuing over the years to make this house our home.
(All of the before pictures are from the showings of the house before we even moved in.)
Our Master bedroom: (Before)
Master Bedroom: (After) This is the only room we did not paint until this year. We have added a closet system from the container store and when I realized I love my husband but I do not love sharing a closet with him we bought this antique armoire in the corner. He surprised me with a vanity for Christmas and we bought this four poster bed for our 10th anniversary. We love the eclectic look of our bedroom and the mix of antiques and different styles. Sometimes building a room takes time.
Haley's room: (Before) It was a dark brown work from home office. & (After) Haley was our only child that we knew her gender when she was born. We were excited to not have a gender neutral green or yellow nursery so went with our favorite color purple. Good thing the ultrasound was correct and she didn't come out a Hayden! (After-now) For our girl's 9th birthdays they get to change their rooms. The nursery themes were never too young that they couldn't live with them that long and 9 seems like a good age to have some say in what you like and want in your room. Haley was thoughtful about her decision and picked a neutral gray that she could change accents in to mix it up. She still loves purple so she chose bedding with purple in it and black of course for her Bruins!
Lindsays' Room: (Before) Wow! Pink! We kept it for a while as a playroom for Kelsey and Lindsay with a dance bar and dollhouse. And then Lindsay moved in here. We loved the room for our three little girls but soon found out the one we put in here was not a pink girl. It was hard to paint over someone's handiwork but when Lindsay turned 9 the flowers had to go. Of course Lindsay picked another pink, BRIGHT pink. A year later she hated it and had to beg borrow and steal to get me to paint over it. It had taken 3 coats of paint for coverage with that bright color. Unlike childbirth, I wasn't forgetting it. I also wanted her to be more thoughtful about what color she chose. She is now very content with her blue walls and gray bedding. This girl loves to decorate and has very specific things she likes in her room and doesn't like. She is extremely organized and her room almost always looks like this. Bed made and everything in it's place. For the past few years Lindsay has been slowly changing her room by asking for paint color for her bday one year, a comforter cover the next bday, etc. She wants her room to feel like a spa. With her nature of always keeping things clean and organized it does feel like a zen place to hang out. She was the one that taught me an important lesson while organizing her drawers (If I'm never going to wear it mom why do I need to keep it in my drawer?) She is queen of decluttering and getting rid of things she doesn't want or need (although for years she did that by just putting things in the playroom that she didn't want in her room anymore). Thanks Linds!
Kelsey's room: (Before) Kelsey's room is off of Lindsay's room. A captured bedroom they call it. Because the house is so old it never had indoor plumbing when it was built. When they added the bathroom they in turn had to close off the entrance to her room. She has a fireplace and truly does have the largest room in the house. We always talked about making her room and Lindsay's room a master suite with a bedroom and sitting room. But for now we are keeping things as is. Kelsey's room: (After) At one point this was a shared room with Kelsey and Lindsay and we used Lindsay's room as a playroom. Soon after we moved in we painted her room green to match her sunflower bedding. Kelsey added the blue accent wall for her 9th birthday. She has continued to love pink so we have added more of that in her room through accents. This past year she went for white walls and a more bohemian vibe.
Back hall: (Before) Love this picture of Kelsey who is now taller than I am! Love this clean look and empty hallway but we have turned it into our laundry nook so we don't have a bed covered with laundry when we go to bed at night. Our laundry used to be downstairs in the bathroom. We stole Haley's closet and opened it up to the hallway for upstairs laundry which we love. We did build her another closet in her room as well. The only thing we bring up from downstairs are a few hand towels. Best decision ever!
Attic: (Before) This space alone proves to me that Rod and I have vision. Where others would scream and run away we donned face masks with ventilators and gutted and cleaned it out. We did however wait a few years before tackling this project. Since we don't have a useable basement for a playroom or hang out space so have created one in our attic. When Haley was about 5 we turned this into a hang out space with a tv on one side and an American Girl Doll/Playroom on the other side. Plenty of place for sleepovers and a little extra place to play and chill with friends over. We always thought we would add a bathroom up here and turn these into teen rooms but now we are not so sure. All our attic storage now fits in four eves (after furnishing quite a few family and friend's houses with all we could collect in this massive walk up attic over the years!) Now one side hosts a pull out futon for a guest bed and a small desk in the window that Rod and I like to work at. Occasionally the girls will go up there to study as well. The other side has a sectional made out of mattresses that the girls love to lounge in with friends. They usually all cram on this side for sleepovers and movie nights.
Dining Room: (Before)
Dining Room: (After) Somewhere in the middle this room was a golden yellow color. When I was craving neutrals last year it was the first room I changed. I went with BM White Dove which is also our trim color in the entire downstairs. We have long bold curtains for these big windows and I just wanted a neutral back drop for this room.
Front hall: (Before) Loved that color, at first, and then came to hate it. It was so hard to pick colors that matched it or coordinated with it and it didn't allow for seasonal decorations. I wanted something more neutral. We added the painted wallpaper to the stairs as well.

Piano Room: (Before) The previous owners couldn't wait to redo this room exactly the same in their next house. However this was the first room we repainted. 1. our furniture didn't match 2. that color! This room housed our original couch set at one point and even had a bright purple accent wall before we painted the front doors of the house purple. (I always have to have some purple in my house!) It now is a dark cozy color that is perfect for curling up with a good book in the checkered "I like it" chair that Lindsay named when we first got it. And of course it is the perfect spot for Grammie's piano with the girls 3 year old portraits above it.
Play Room: (Before) We almost reversed the trim and wall color. This room has been our dining room, our playroom and is now our "art room". It's right off the kitchen so the perfect space for the kids to work and play and still feel like they are with everyone.
Living Room: (Before) The hunting lodge as we unlovingly referred to it when we bought the house. This room was almost enough for Rod to not want the house. He hated the fireplace, the color, everything about it. It was so bad that he even photoshopped the picture below with the first color we put in that room a pale gray green. He wanted to cover the top of the chimney as well. My mom and I tore out this brown rug and threw it out the window the first day. We were supposed to be unpacking but we couldn't look at it anymore! This room has also housed the playroom when the kids were little and now is our cozy living room. We added the wooden double mantel to the fireplace to give it more charm, painted the walls and ceiling, moved the door to the side porch so we could actually fit some furniture in here. We literally live in our kitchen and this room.
Downstairs Bath: (Before) Dark, scary and the only way to get to our current living room was through the bathroom or over the set of stairs and into the room through a small door. At one point near the end of my pregnancy I couldn't fit between the washer and dryer (to the right of the toilet) and the wall. We renovated it at the same time as our kitchen. I was and still am so in love with this vessel sink. I hand painted the stencil on one wall. A labor of love. Someone else will have to paint over it when the time comes.
The Kitchen: (Before) Truthfully we don't have a lot of pictures of the kitchen before. We knew the second we saw it that we had to and wanted to do a kitchen renovation. The cabinets were made of plywood and were for the most part out of my reach. We had no idea how extensive we would make the renovation but are so glad we did. It is truly the heart of our home! It had dark red walls and was about half the size of our current kitchen. It did have a coffered ceiling which we loved and decided to replicate in the addition.
We did the kitchen renovation 6 months after we moved into the house. A 6 month kitchen renovation with 3 children under the age of 5. Hammering all day long and only Kelsey was in school so we were home for most of it. Extremely stressful and exhausting but the opportunity to design our own dream kitchen from top to bottom and pick all the finishings and cabinets: priceless. It's been over 13 years and we still love all the choices we made! The only changes we would consider now are not doing the granite backsplash and we love the new leather finish for granite. We still have all the original appliances. Our bosch dishwasher is a dream and so quiet. Our sub zero is huge and I love the side by side with a long freezer. Our wolf stove has gotten lots of use and double ovens are perfect for cookie baking parties and hosting holidays. I picked the sink and still love it and Rod searched high and low for the stainless tiles for our cooktop backsplash and loves that he found it. I also designed the hood mantel from a magazine picture I saw and love decorating it and changing it out for the different seasons. And our addition that made space for our eat in kitchen and doors to our back yard made this space so usable and the yard so much more accessible. We used to have to go through our garage and out a door in our garage to access the yard. We love the sky lights and the light they add to this north facing kitchen plus the sound of rain landing on them is wonderful.
Our back stairs. We don't have any original pictures of these. They were really cool with the door that opened to the back room but when we opened it all up to do the kitchen addition and make access to the back room we could not keep that door as it wasn't to code. We have added a gallery wall up these stairs as well as we love our one on the front stairs so much. These are the stairs I use the majority of the time. My husband uses the front stairs. Funny how that is. We could have taken the stairs out to make room for other things but we love the historic charm they add to our house. Hope you enjoyed the tour. I was going to include the outside too but that will have to be for another day. If you stuck through to the end of this post you deserve a prize!



























































